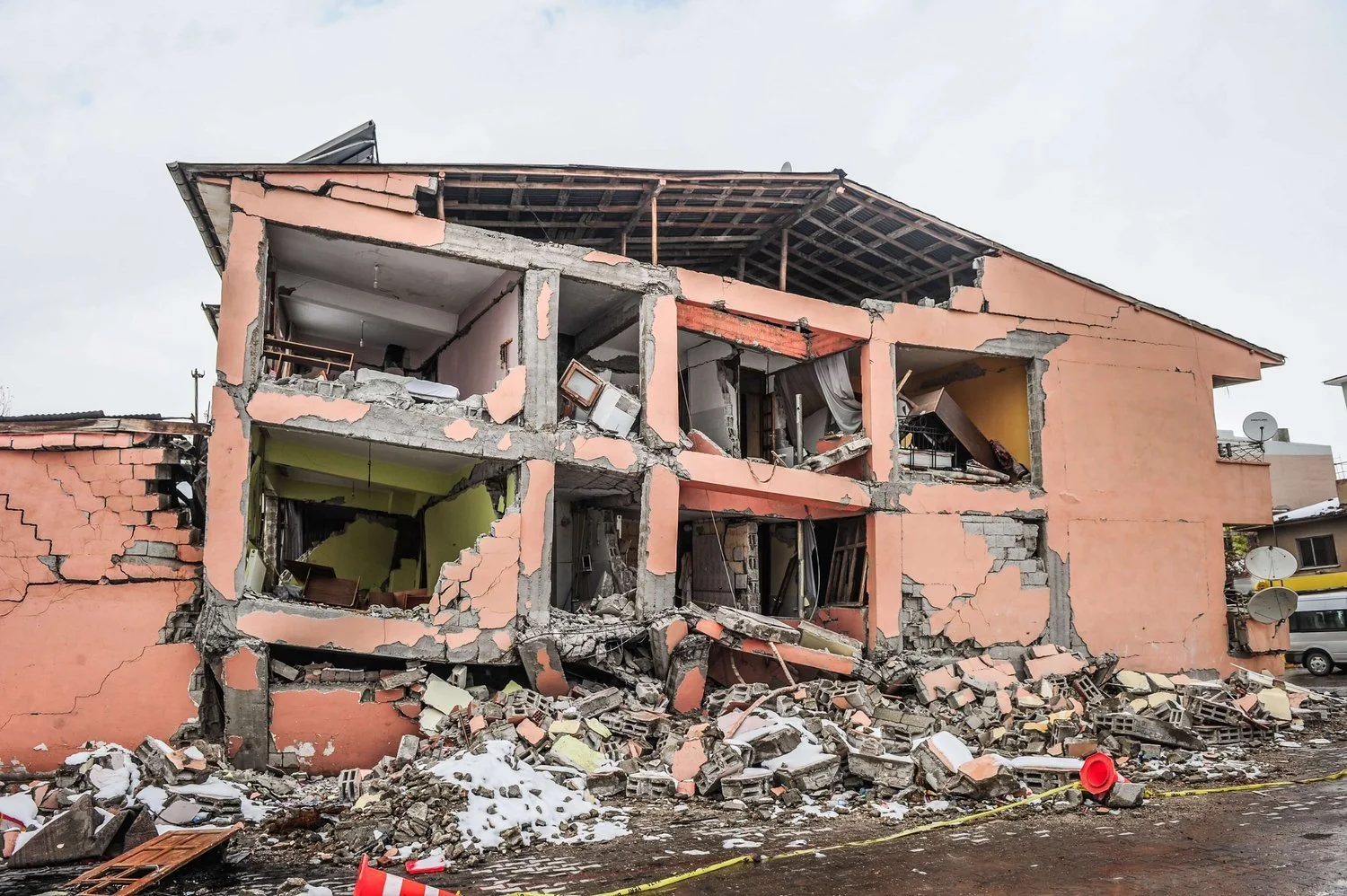Foundation PROBLEM SIGNS
Cracks in Walls
Vertical or horizontal cracks in interior or exterior walls.
Uneven Floors
Floors that slope or have noticeable dips and bumps.
Doors and Windows Misalignment
Difficulty opening or closing doors and windows; gaps around frames.
Foundation Cracks
Large cracks visible on the foundation itself.
Separation from the Structure
Walls pulling away from the foundation or significant gaps between walls and ceilings.
Basement Leaks
Water accumulating in the basement or crawl space, particularly after heavy rain.
Bowing Walls
Walls that appear to be bowing inward, particularly in basements.
Cracked Masonry
Cracks in brick, stone, or other masonry structures indicating stress.
Popping or Cracking Sounds
Unusual noises coming from the walls or floors.
Settling Issues
Noticeable settling, such as a visible sinking or heaving of the foundation.
Gaps in Trim and Molding
Gaps appearing around doorways or at the base of the walls.
Floor Tile Cracks
Cracks appearing in tile flooring that may indicate underlying foundation issues.
Pest Infestations
Increased pest activity can sometimes be associated with structural damage.
Increased Utility Bills
Unexplained increases in heating or cooling costs due to gaps and drafts.
Sinkholes or Indentations
Sinkholes forming in the yard or around the home's foundation.
Regular monitoring for these signs can help homeowners address foundation issues before they escalate.
Methods of Foundation Repair
Mudjacking: A technique that involves injecting a mixture of mud and cement beneath a settled foundation to raise it back to its original position.
Piering: This method utilizes steel piers or helical piers that are anchored into stable soil or bedrock to support or lift the foundation.
Underpinning: A process of strengthening and stabilizing a foundation by extending its depth or breadth, often by adding more concrete or masonry to existing footings.
Slabjacking: Similar to mudjacking, this method lifts concrete slabs by injecting a polyurethane foam beneath them.
Crawl Space Stabilization: Involves installing support beams or adjustable piers to reinforce the crawl space and prevent further settling.
Polyurethane Foam Injection: A modern technique that uses expanding foam to fill voids under foundations and lift them to their proper level.
Foundation Replacement: In severe cases, sections of the foundation may be excavated and replaced entirely to ensure structural integrity.
Drainage Improvement: Installing proper drainage systems or sump pumps to mitigate water issues that can lead to foundation problems.
Grouting: Injecting specialized grouts into soil to improve its load-bearing capacity or to fill voids near the foundation.
Helical Tiebacks: Used in retaining walls to provide additional support and prevent movement, improving stability of adjacent foundations.
What is Earthquake Retrofitting?
Earthquake retrofitting is the process of strengthening existing structures to better withstand seismic forces generated during an earthquake. The goal is to enhance the stability and integrity of buildings, ensuring they are more resilient in the event of such natural disasters. This involves assessing the vulnerabilities of a building’s design, materials, and construction methods, and implementing changes that reduce the risk of earthquake damage. Common structures that undergo retrofitting include residential homes, commercial buildings, and multi-family dwellings.
How is Earthquake Retrofitting done?
The retrofitting process typically begins with a detailed structural assessment conducted by experienced engineers. This evaluation identifies specific weaknesses and potential failure points in the building's design. Once the assessment is complete, several techniques can be employed to enhance the building's earthquake resistance:
Foundation Bolting: Securing the foundation of a building to its framing to prevent it from moving during an earthquake.
Shear Wall Installation: Adding vertical walls that help to stabilize the structure by resisting lateral forces.
Bracing: Installing diagonal braces to improve the building's rigidity and reduce swaying.
Base Isolation: Placing flexible bearings beneath a building to absorb seismic shock and minimize movement during an earthquake.
Reinforcement of Existing Materials: Strengthening walls, roofs, and other structural elements with additional materials such as steel or fiber-reinforced polymers.
Each retrofitting project is tailored to the specific needs of the structure in question, ensuring optimal safety and compliance with current building codes and seismic standards.
